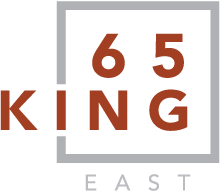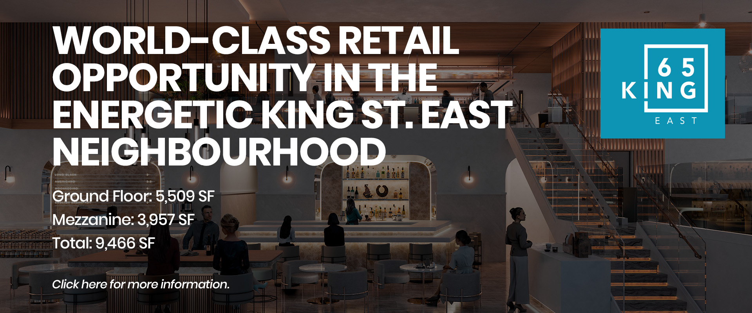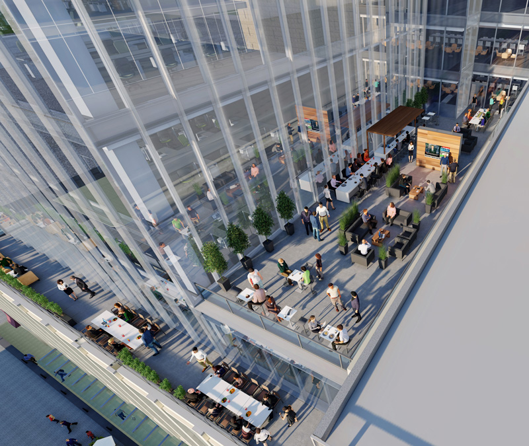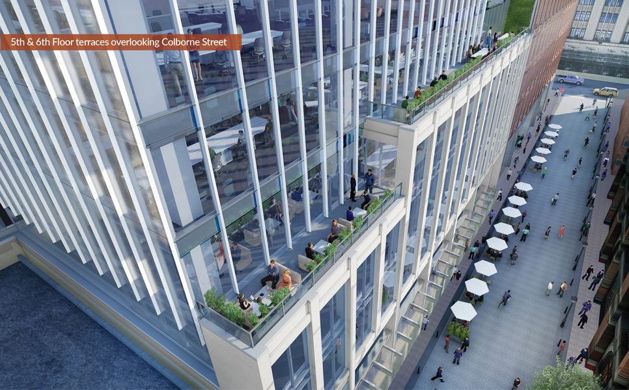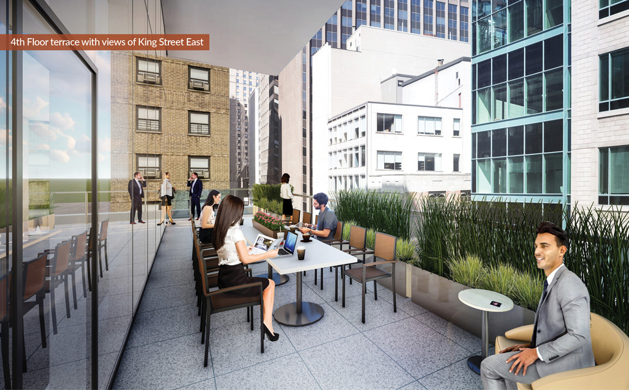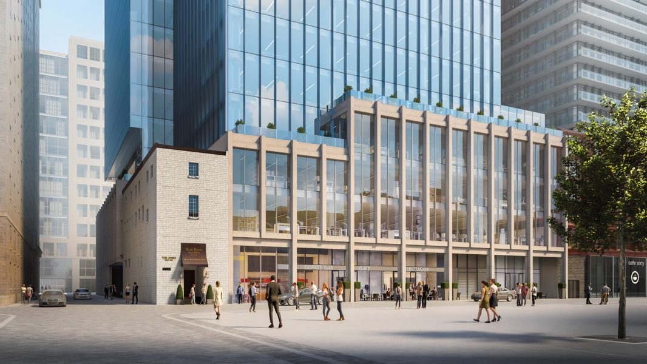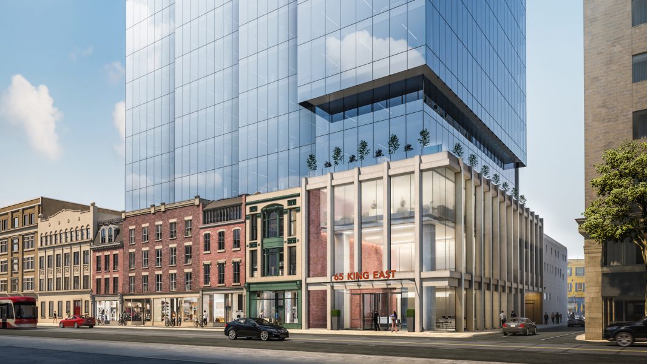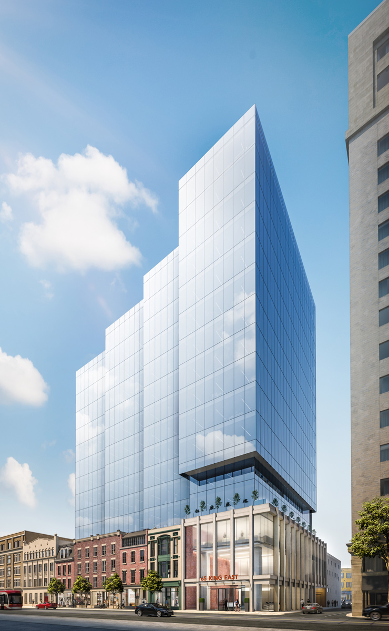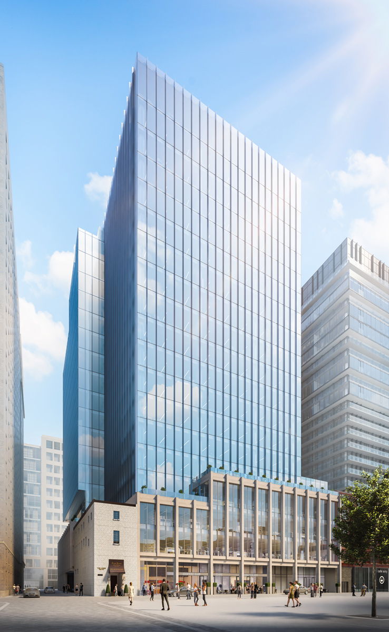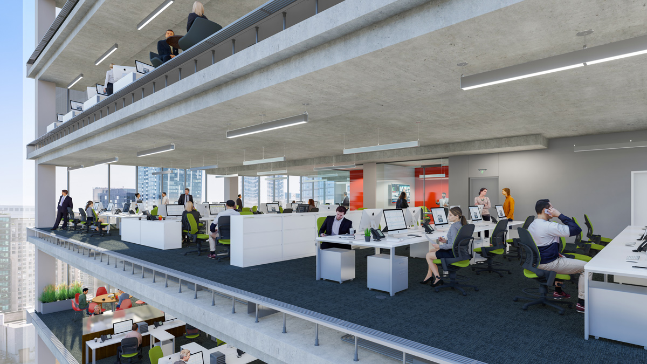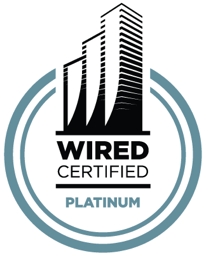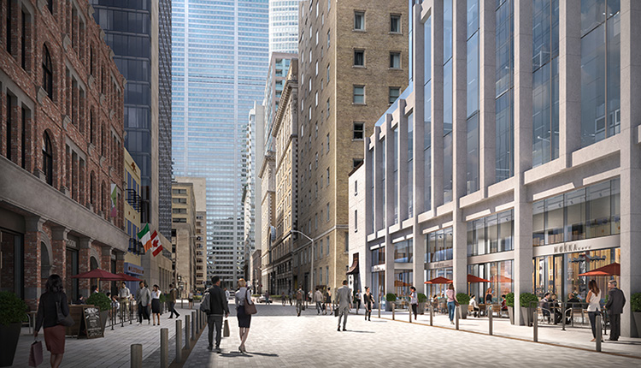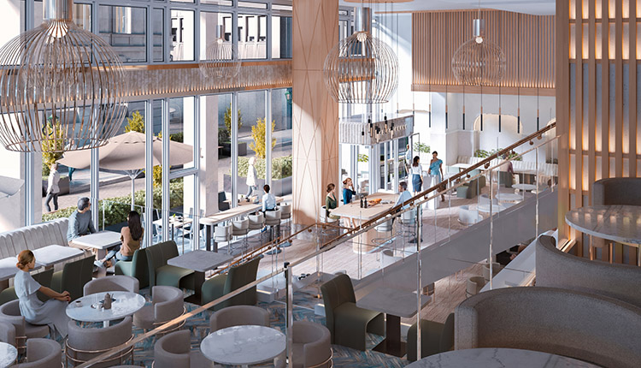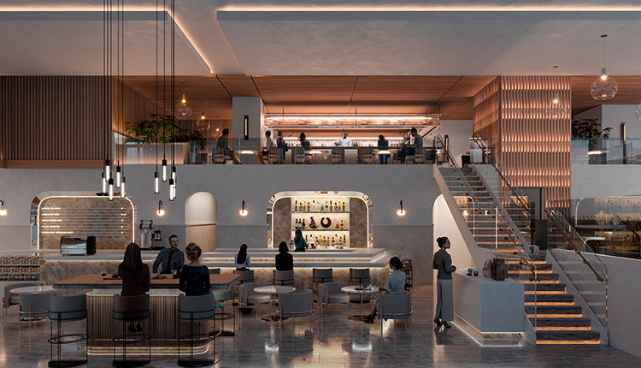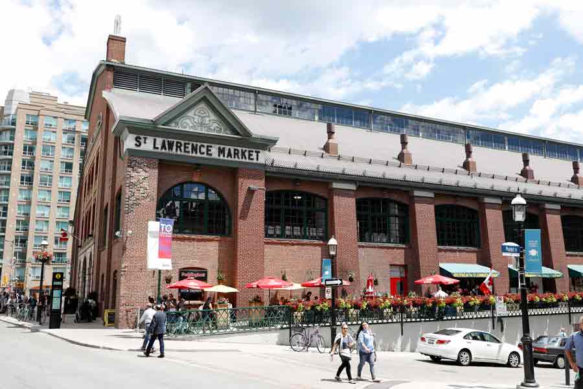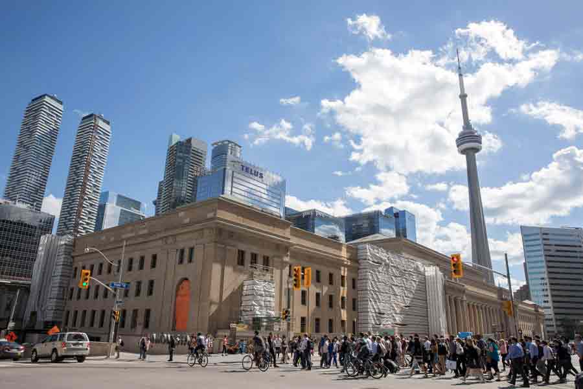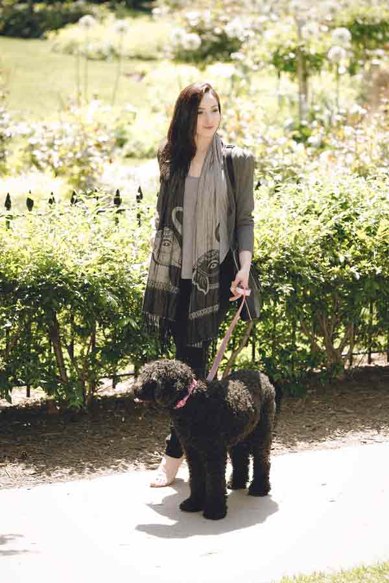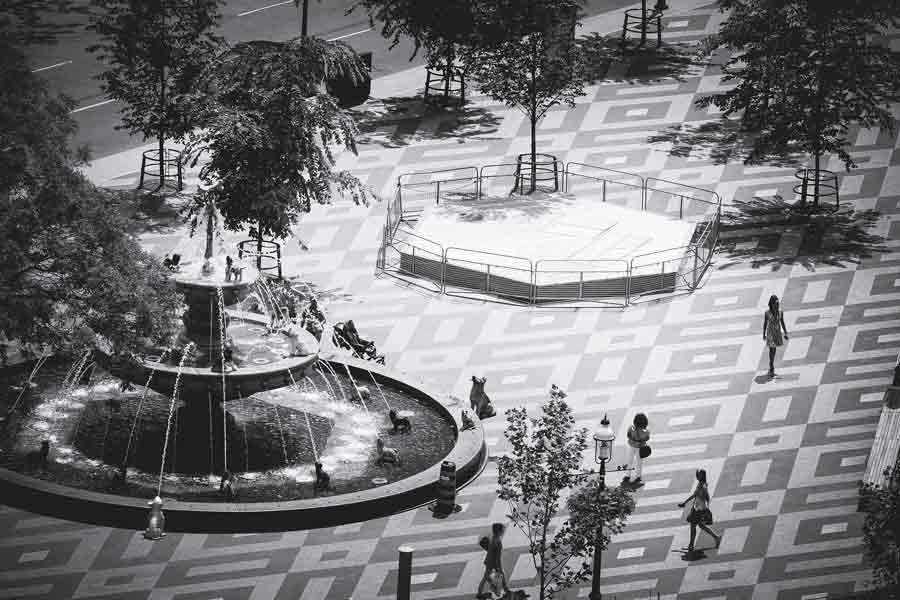WORK, LIVE & EXCEL
Welcome to 65 King East
Google Canada’s Future Headquarters
Located in King East's vibrant neighbourhood, 65 King East is just steps to King & Yonge, the Financial Core and less than a 10-minute walk to Union Station with seamless connections to the TTC, Go Transit, Via Rail and the UP Express.
This new landmark brings 400,000 sq. ft. of next-generation workspace to the downtown Toronto core periphery. Generous private terraces span eight floors with expansive views of Lake Ontario, the City of Toronto and the bustling King Street neighbourhood below.
Step outside the office and stroll through beautiful St. James Park, lush in greenery and open spaces. Walk through Berczy Park, home to the Gooderham flatiron building and the famous dog fountain curated by Montreal designer Claude Cormier. The neighbourhood is adorned with stunning architecture, modern design and world-class restaurants, hotels, art galleries, shopping and the historic St. Lawrence Market.
Get to meetings or commute from home with ease thanks to quick access to TTC, Union Station and major highways. Park your bike within one of the 196 secured bike stalls and get ready to start your day fresh with the added convenience of in-house amenities, such as locker rooms and shower facilities.
Every detail of 65 King East's next generation workplace environments was designed to create new pathways to foster collaboration, productivity, health and employee wellness. Its terraces offer stunning views of Toronto, Lake Ontario and the energetic King East neighbourhood below. Its next-generation building design sets the foundation for well-being and connectivity, helping you work, live and perform at your highest potential.
65 King East – Think outside the box.
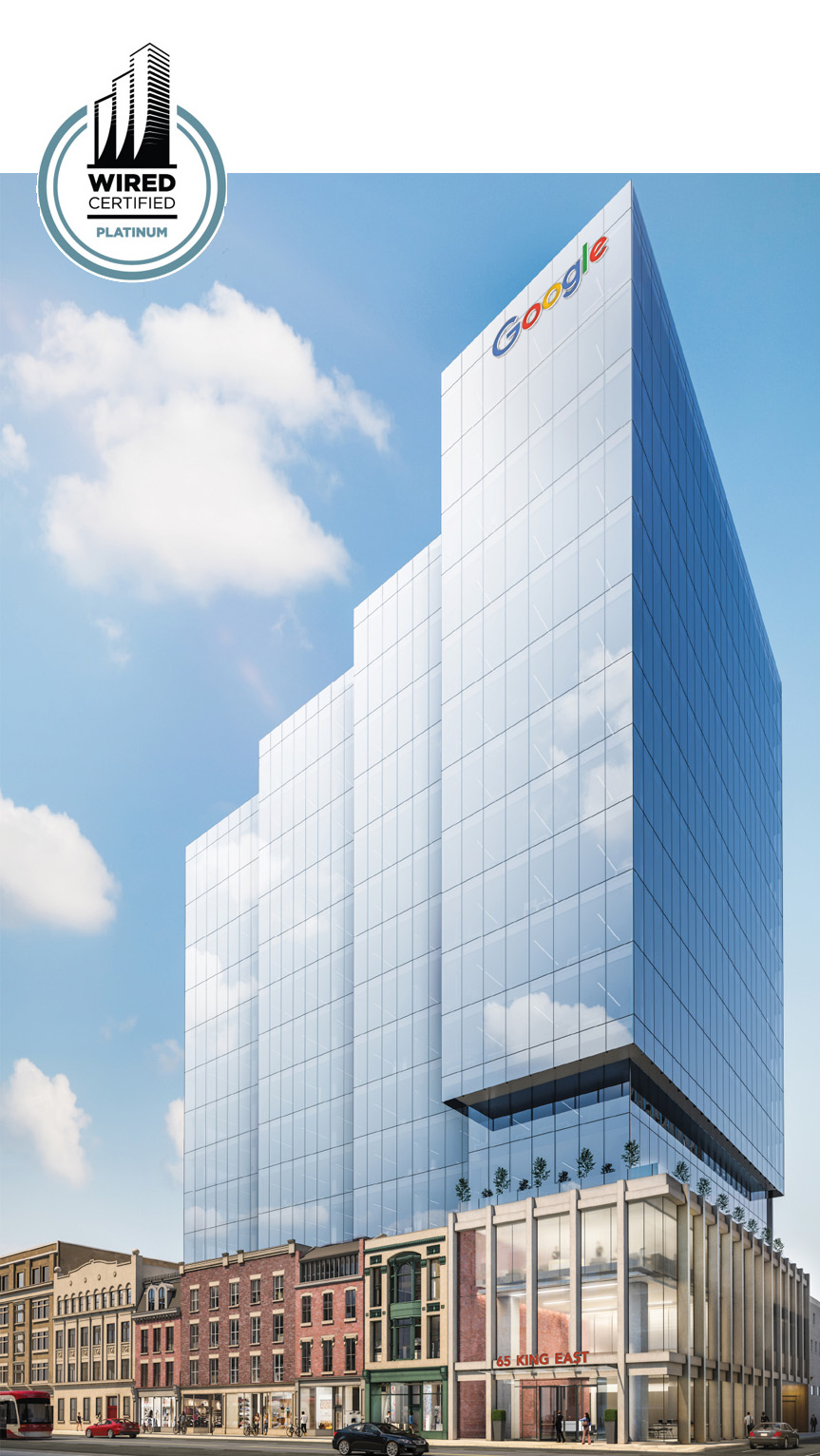
Exterior Renderings
Think an exceptional neighbourhood.
Think outside - Next-generation office experience should not be confined to the indoors. Alongside its terrace workspaces, 65 King East is prominently situated in the energetic King East neighbourhood. Enjoy lunch or pick up dinner at one of the many different food stalls and shops at the renowned St. Lawrence market, or grab a coffee and stroll through scenic green spaces at St. James Park, Berczy Park and Market Lane park. Strategically located on the core periphery, 65 King East offers all the amenities of a traditional office tower in the Financial Core in a vibrant, urban neighbourhood.
Think connected - With pedestrian-friendly areas, coffee shops and art galleries, King East is a vibrant, urban neighbourhood, while still being connected to the TTC and the rest of Toronto. King Subway Station is a mere 2-minute walk, while Union Station, with its smooth transfers to the Pearson International Airport, the GTA and the rest of the city is a just a short 10-minute walk.
Think revitalization - Boasting a 100/100 walk & transit score, Colborne Lane's revitalization project will enhance the neighbourhood with stylish shops and trendy food options in a pedestrian-focused laneway just outside 65 King East. Alongside St. Lawrence Market's own $100M revitalization slated for completion in 2020, these new projects will add fresh and popular retail, food and patio options to an already dynamic neighbourhood.
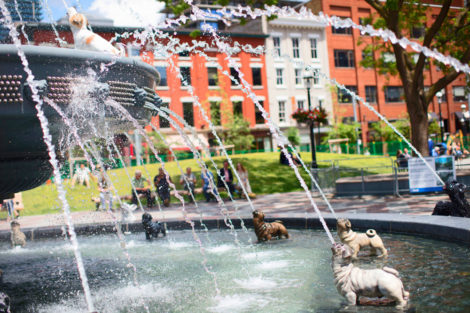
HAPPY, HEALTHY EMPLOYEES.
Think health & wellness.
Think Healthy Employees – In-floor HVAC with exposed concrete ceilings provide employees with improved air circulation. Designed for air-flow 3-feet above the floor gives access to better air quality throughout the day reducing absenteeism and promoting employee wellness. Access to views and proper lighting increases employee efficiency levels by approximately 18% compared to a standard office environment.
Think Employee Wellness – 65 King East is designed with an aluminum curtain wall system featuring floor-to-ceiling 12' vision glass and double glazed units with low-emissivity, touting grander views of the city of Toronto and Lake Ontario, while flooding the work space with natural light. Studies have shown that access to impactful viewpoints have increased productivity and creativity in employees, while keeping them energized throughout the workday with reduced eyestrain.
Think a Healthier Commute – Bikers can enjoy an elevated tenant experience at 65 King East with ample bike stalls and modern, clean shower facilities and change rooms. Access to plentiful parking facilities, including EV-Ready stalls for electric vehicles, ensures that getting to and from 65 King East is convenient, fast and effortless.
Think Green – 65 King East's building design was centered on green sustainability principles. Every detail, from its floor-to-ceiling windows offering employees stunning views to its green roof and efficient green energy solutions, was curated to enhance tenants well-being. When working in a green building environment, employees reported fewer sick days, improved sleep quality, fewer work-related physical & mental symptoms and a boost in employee satisfaction.
Think Overall Wellness – Targeting WELL-ready design to support companies seeking to adopt WELL Building Standards. WELL complements 65 King East's focus on health and wellness, by promoting a positive human experience through air, water, nourishment, light, fitness, comfort and mind.
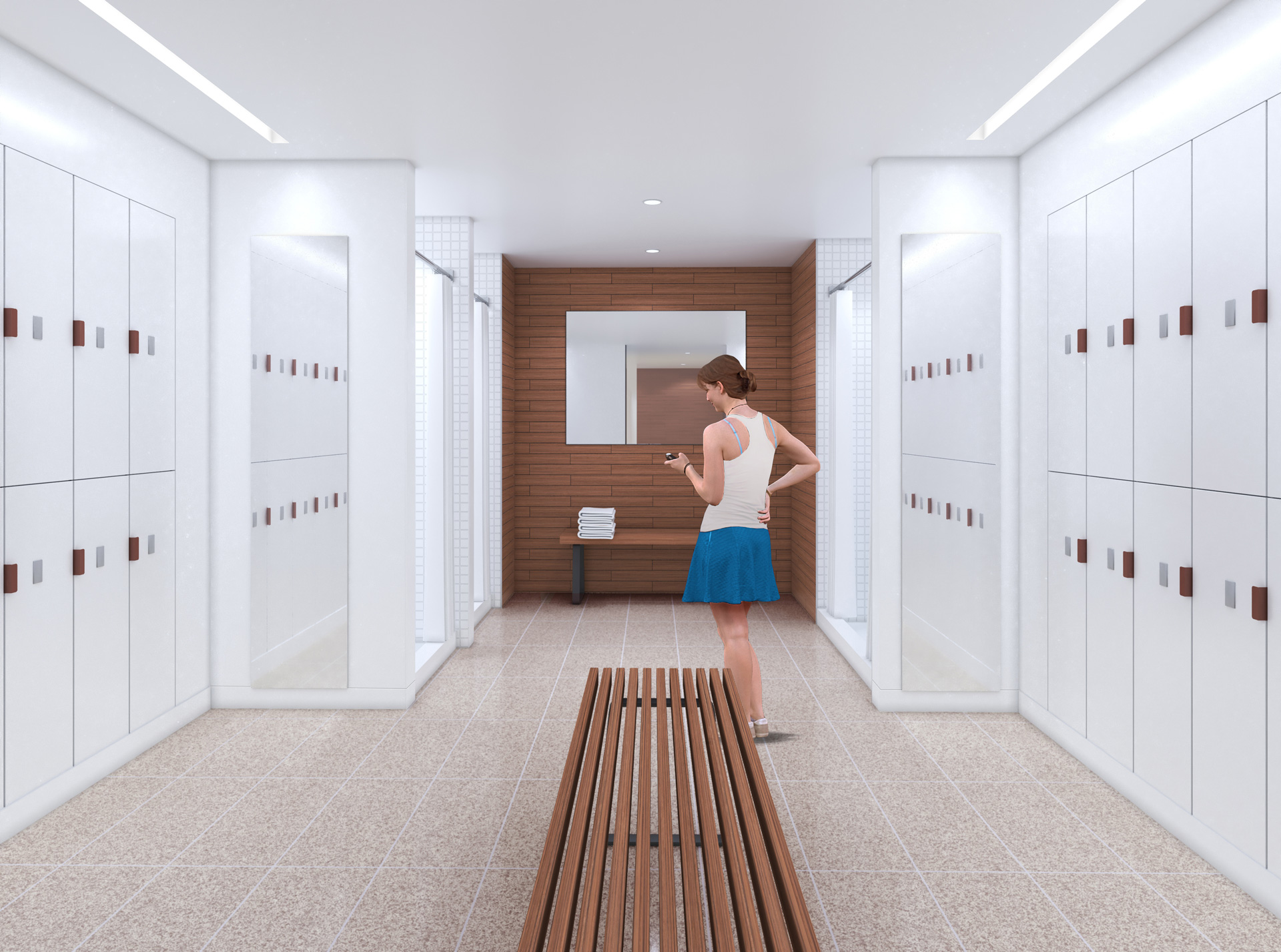
Think innovation.
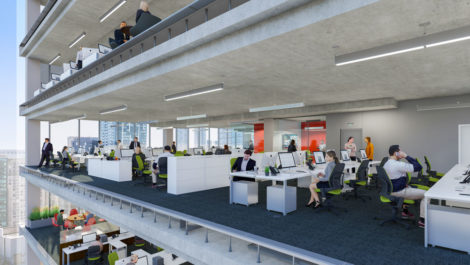
EVERY DETAIL. CURATED.
Think a world-class experience.
65 King East has dedicated approximately 18,152 sq. ft. for exclusive terrace space over eight floors, ranging from 678 sq. ft. to 4,600 sq. ft. Offering expansive views of the city and the lake, the 65 King East terraces provide companies with a unique opportunity to elevate their employee and client experience, while enhancing their brands.
A two-storey mezzanine floods natural light, highlighting 65 King East's distinct historic interior brick wall reflecting the neighbourhood's celebrated architecture. A concierge will help with tenant needs, while ground-floor retail on King Street & Colborne Lane helps promote a creative and collaborative atmosphere.
Reflecting contemporary style while honoring the neighbourhood's heritage architecture, 65 King East has preserved four heritage buildings along King Street East while above, private outdoor terraces continue the connection between historic stewardship and newly built form.

FRESH AND POPULAR RETAIL, FOOD & PATIO OPTIONS
Think Colborne Retail Opportunities
Ground Floor: 5,509 SF
Mezzanine: 3,957 SF
Total: 9,466 SF
For more information contact:
ARLIN MARKOWITZ*
Executive Vice President
416 815 2374
arlin.markowitz@cbre.com
ALEX EDMISON*
Senior Vice President
416 874 7266
alex.edmison@cbre.com
JACKSON TURNER**
Senior Vice President
416 815 2394
jackson.turner@cbre.com
TEDDY TAGGART*
Vice President
416 847 3254
teddy.taggart@cbre.com
EMILY EVERETT*
Sales Associate
647 943 4185
emily.everett@cbre.com
*Sales Representative
Outside the core. The best of Toronto.
